
"LoopSchool" was a primary school proposal for architectural student competition in Beylikdüzü, İstanbul,
within the theme of "design the sustainable future".
February, 2016.
EN . Children frequently emphasized "circular schemes". It is a reaction against authoritarian and controlling "squareness". Within a circular school, with circular classrooms and spiral staircases what becomes challenged is the institutional approach, the regulation and order of bodies in precise spaces (Burke & Grasvenor, 2003). These potentials of the child became primary data when we design primary school as first place of education with 4 years. Circular forms that enable more flexible perception for children, ease to learn instead of places which was dictated with boundaries (Taylor & Enggass, 2009). The circular form turns to "loop" in the building, and spaces are distributed into the loop in a way to create perception of street. In the loop design, the child donesn't remain inactive now, he / she starts to discover and socialize in corridors.
Through the spatial solutions, involvement to the activities throughout the day, socialisng and continuation to learning of the child ( learning from teacher at class; from place and friends at breathing time; from oneself at leisure time ) show up "the concept of infinity / timelessness".
TR . Çocuk, pedagojik olarak kendi başına ve çevresinden öğrenme potansiyeli / hayal gücü yüksek, doğru tasarlanmış fakat kendisi tarafından tanımlanan mekanları keşfederek bilgiye erişebilen bir yapıya sahiptir (Burke & Grasvenor, 2003). Çocuğun sahip olduğu bu potansiyeller, 4 senelik ilk eğitim mekânını yani ilkokulu tasarlarken kullandığımız birincil veriyi oluşturmaktadır. Sınırları dikte edilmiş mekanlar yerine, çocuğun algısının daha serbest olduğu dairesel formlar öğrenmeyi kolaylaştırır (Taylor & Enggass, 2009). Bu dairesel form yapıda bir döngü (loop) halini almaktadır ve mekanlar bu döngü üzerine sokak algısı oluşturacak şekilde serpiştirilir. Bu tasarım içerisinde çocuk artık hareketsiz kalmaz, koridor içerisinde keşfetmeye ve sosyalleşmeye başlar.
Mekânsal çözümlemelerle birlikte çocuğun gün boyunca aktivitelere karışması, sosyalleşmesi ve öğrenimine devam etmesi (sınıfta öğretmenden, teneffüste mekandan ve arkadaşından, serbest zamanında ise kendinden öğrenme), sınırsızlık / zamansızlık kavramını ortaya çıkarır.

EN . The classes shouldn't be arrayed sequentially as "the factory model", and cores and corridors in between the classes aren't just a circulation. The corridor can transform to social network in between all classes, and this network doesn't continue in only horizantal plane. Because of this, the classes are placed on a very flexible ramp, and when the child socialize from end-to-end, in the place he / she always has an eye contact with his / her coevals and the environment. Transfer of the knowledge continues at out of the classs with places and people that are communicated by the child; child-scale hollows, the circulation cores with ropes, playgrounds, enlarged workins spaces with the opening of class shell, blackboards etc. increase the potential of corridor / ramp.
TR . Sınıflar art arda sıralanmış hacimler (fabrika modeli) olmadığı gibi, bunların arasında yer alan koridor ve çekirdekler de sadece sirkülasyon değildir. Koridor tüm sınıflar arasında sosyal bir ağa dönüşebilir ve bu ağ sadece yatay düzlemde de kalmaz. Bu sebeple sınıflar, oldukça esnek bir rampa üzerine yerleştirilir ve çocuk bir uçtan diğer uca sosyalleşirken mekan içerisinde sürekli yaşıtları ve çevresiyle göz teması kurar. Çocuğun etkileşime geçtiği mekanlar ya da kişiler sayesinde bilgi aktarımı sınıf dışında da devam eder; sadece çocuğun içine girebildiği kovuklar, halatlı çekirdekler, oyun alanları, sınıf kabuklarının açılmasıyla daha da genişleyen çalışma alanları, yazı tahtaları vs. koridor / rampanın potansiyelini arttırır.

EN . A self-enclosed design ( yard ) was prefered for providing security, and the border in between the city and the design is the facade of building instead of a boring fence. This preference also works better with the circular form of LoopSchool.
In our present intellection of school design, education building often remains passive in out off classes, weekends and especially the summer months. This large building which has various spatial potentials and remains totally empty, should be used opportunites of surroundings, and especially opened to usage of local community. Through this kind of usage, an educaiton artifact goes out of spatial and massive opprtunities of itself, and takes on a task as social catalyst : now users are not only children but also local people, besides they have mutual socialising. Opening of the school to the public supports the "infinity / timelessness" concept of the space from upper scale. The public yard and the gymnasium belong to children in schooltime, but it's opened to Local Council and local people after the school. These volumes provide a basis for collective activities as sport, local bazaar and fairs especially at the weekends. For using of all empty times of the school, the places were positioned on the ground floor except the classes. In determinated time periods ( evening 6 - morning 6 ) the yard and ground level places ( oditorium, multipurpose hall, toilets and library ) process for 24 hours.
TR . Güvenlik sebebiyle içe dönük bir tasarım (avlu) tercih edilir ve kentle olan sınır bir çit yerine cephenin kendisidir. Bu aynı zamanda döngüden dolayı ortaya çıkan dairesel formla birlikte çalışır.
Günümüzün okul anlayışı içerisinde eğitim yapıları çoğu zaman ders saatleri dışında, hafta sonları ve özellikle de yaz aylarında kullanılmayan atıl bir mekana dönüşür. Çeşitli mekânsal artıları bulunan ve tamamıyla boş kalan bu büyük hacmin, çevrenin potansiyelini kullanarak, özellikle bölge halkı tarafından da kullanıma açılması gerekmektedir. Bu şekilde okul yapısı, mekânsal ve kütlesel olanaklarının da dışına çıkarak sosyal bir katalizör görevi üstlenir, kullanıcıların sadece çocuklar olmadığı, karşılıklı sosyalleşme üzerine kurulu bir eğitim yapısına dönüşür. Okulun halkın kullanımına da açılması, mekanın üst ölçekten sınırsız / zamansız oluşunu destekler. Kamuya açık avlu ve devamında yer alan spor salonu, okul saatlerinde çocuklara ait iken , ders saatleri dışında Kent Meclisi ve halkın kullanımına açılır. Bu hacimler özellikle hafta sonları spor, semt pazarı ve kermes gibi toplu aktivitelere zemin sağlar. Okulun boş kalan her vaktinin kullanılması amacıyla, sınıflar haricindeki mekanlar zemin kata yerleştirilir. Belirlenen saat aralıklarında ( akşam 6 - sabah 6 ) orta avlu ve zemindeki mekanlar ( oditoryum, çok amaçlı salon, tuvaletler, kütüphane ) 24 saat çalışır hale gelir.

"LoopSchool", 2016, Classrooms : Exterior shell of a class unit enables different uses for playing, lightning and lecturing in bigger space.
"LoopSchool", 2016, Classroom model.
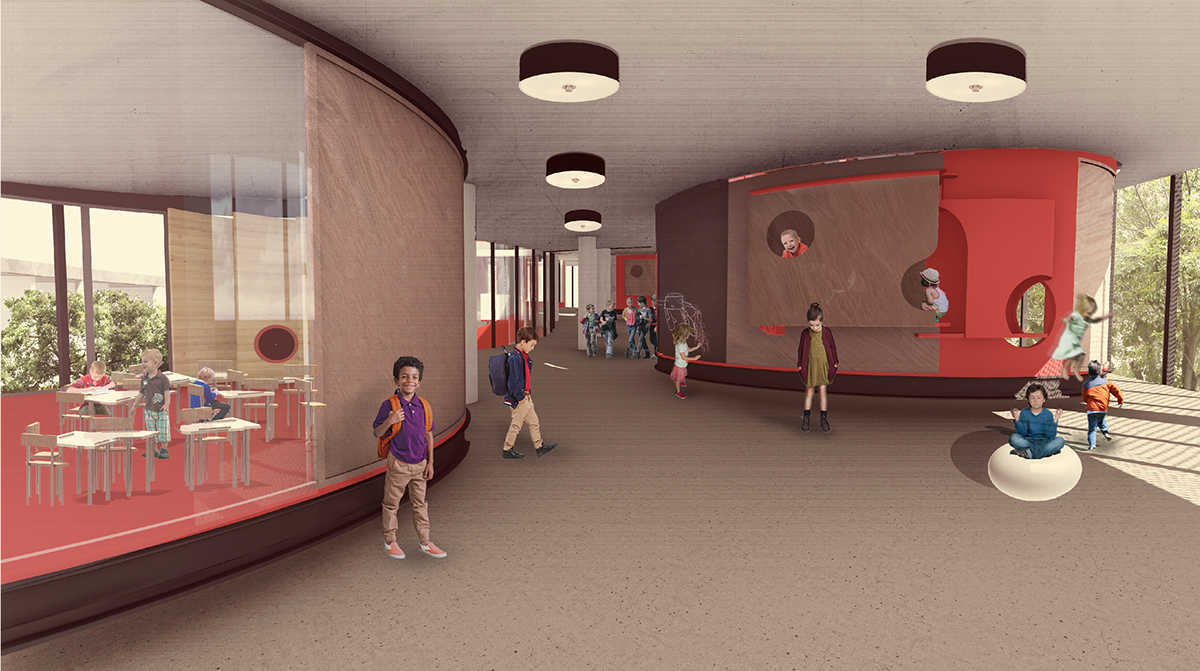
"LoopSchool", 2016, View of classrooms from the ramp / corridor.
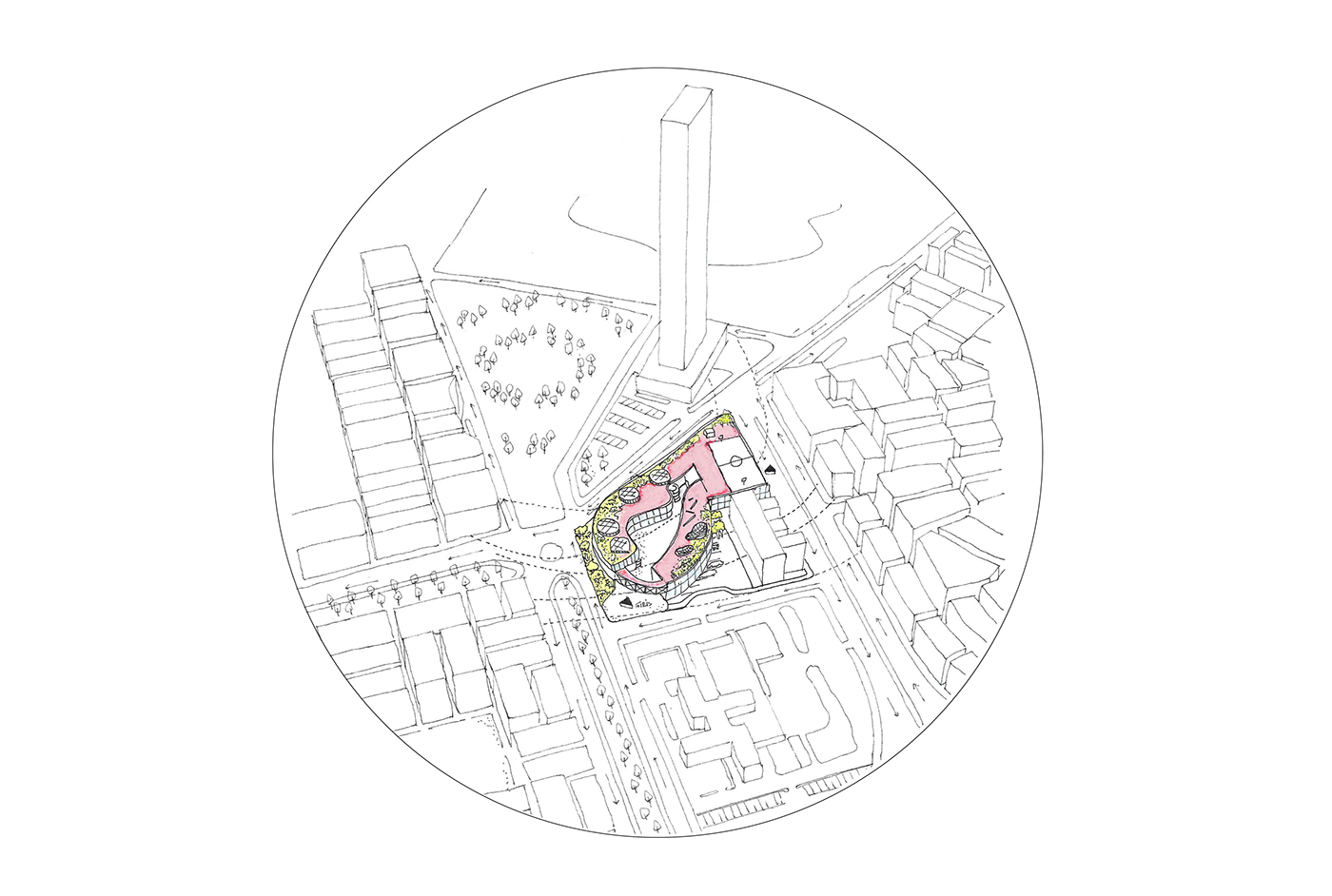
"LoopSchool", 2016, site plan.

"LoopSchool", 2016, Sustainability Decisions.
Beylikdüzü as project location has clean and windy air quality because of its high altitude. In summer, climate is mild with the effect of sea, but winters are harsh. Dominant wind direction is north-east, and ground temperature is suitable for use of underground heat pomp system. Climate data of the project location are integrated to design and sustainabity decisions.
"LoopSchool", 2016, Sustainability Decisions 1 - Wind and Air Quality.
The form of building and orientation according to dominant wind direction were designed as a circular form to reduce wind resistance to minimum, and inner court enables to natural ventilation. Air quality is increased with absorbtion process of dirty air gasses by the plants on the roof floor.
"LoopSchool", 2016, Sürdürülebilirlik Kararları.
Proje’nin yerleştiği Beylikdüzü, rakımı yüksek olduğu için temiz ve rüzgarlı bir hava kalitesine sahiptir. Yazın deniz etkisiyle ılıman, kışları ise sert geçmektedir. Beylikdüzü’ndeki hakim rüzgar yönü kuzeydoğudur ve alanın toprak sıcaklığı toprak altı ısı pompası sistemi kullanmak için elverişlidir. Alanın iklim verileri tasarım ve sürdürülebilirlik kararlarında kullanılmak üzere projeye dahil edilir.
"LoopSchool", 2016, Sürdürülebilirlik Kararları 1 - Rüzgar ve Hava Kalitesi.
Bina formu ve hakim rüzgâr yönü doğrultusundaki yönelimi, rüzgar direncini en aza indirgenecek şekilde dairesel formda tasarlanır ve yapı iç avlusuyla doğal havalandırmaya olanak sağlar. Yeşil çatıda yer alan bitkiler sayesinde havadaki gaz kirlilikleri absorbe edilerek hava kalitesi arttırılır.

"LoopSchool", 2016, Sustainability Decisions 2 - Management of Daylight.
With the advantages of form of building and inner court, all places are brightened with natural light, and the cost of lighting is reduced to minimum. The classes were placed to south-east facade to gain max proceeds. Sticked out surfaces of the roof turn to photovoltaic panels with %30 slope.
"LoopSchool", 2016, Sürdürülebilirlik Kararları 2 - Gün Işığı Yönetimi.
Form ve avlunun getirdiği avantajlarla tüm mekânlar doğal ışıkla aydınlatılarak ısı ve aydınlatma maliyetleri en aza indirilir. Sınıflar güneydoğu cephesine yerleştirilerek maksimum verim elde edilir. Cepheden taşan çatı yüzeyleri %30 eğimlenerek fotovoltaik panellere dönüşür.

"LoopSchool", 2016, Sustainability Decisions 3 - Heat Management.
Totalitarian and minimum surface of the facade which was obtained by circular form of the building decrease heat abduction to minimum. Negative impacts of heat islands that are caused by hard soils in the city, are reduced with green roofs. Both underground heat pomp system and double facade help to solve heat circulation of the LoopSchool.
"LoopSchool", 2016, Sürdürülebilirlik Kararları 3 - Isı Yönetimi.
Yapının dairesel formunun getirdiği bütüncül ve minimum yüzey oluşturan cephe tasarımı ile ısı kaybı en aza indirgenir. Çatı yüzeylerinin yeşil çatı olarak kurgulanması ile kent içindeki sert zeminlerin neden olduğu ısı adalarının negatif etkisi azaltılır. Beylikdüzü koşularına uygun toprak altı ısı pompası sistemi ve çift cidarlı cephe ile bilrikte yapının ısı döngüsü çözülür.
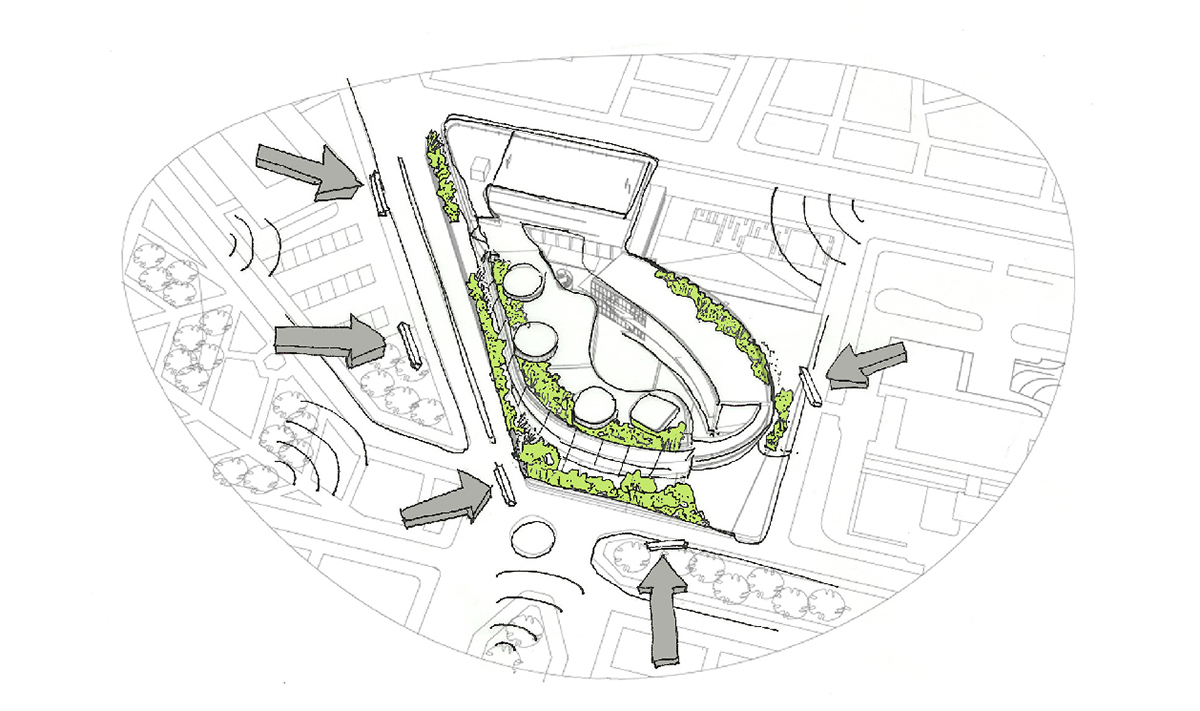
"LoopSchool", 2016, Sustainability Decisions 4 - Sound Management.
Empty areas of south and south-east parts of the project site was afforested for maintanance of sound of the classes. Also green roof surfaces act as a sound insulation.
"LoopSchool", 2016, Sürdürülebilirlik Kararları 4 - Ses Yönetimi.
Arazinin güney ve güneydoğu kısımlarındaki artık alanlar ağaçlandırılarak sınıflar için ses kontrolü sağlanır. Yeşil çatı yüzeyleri de yapıya ses yalıtımı sağlamaktadır.
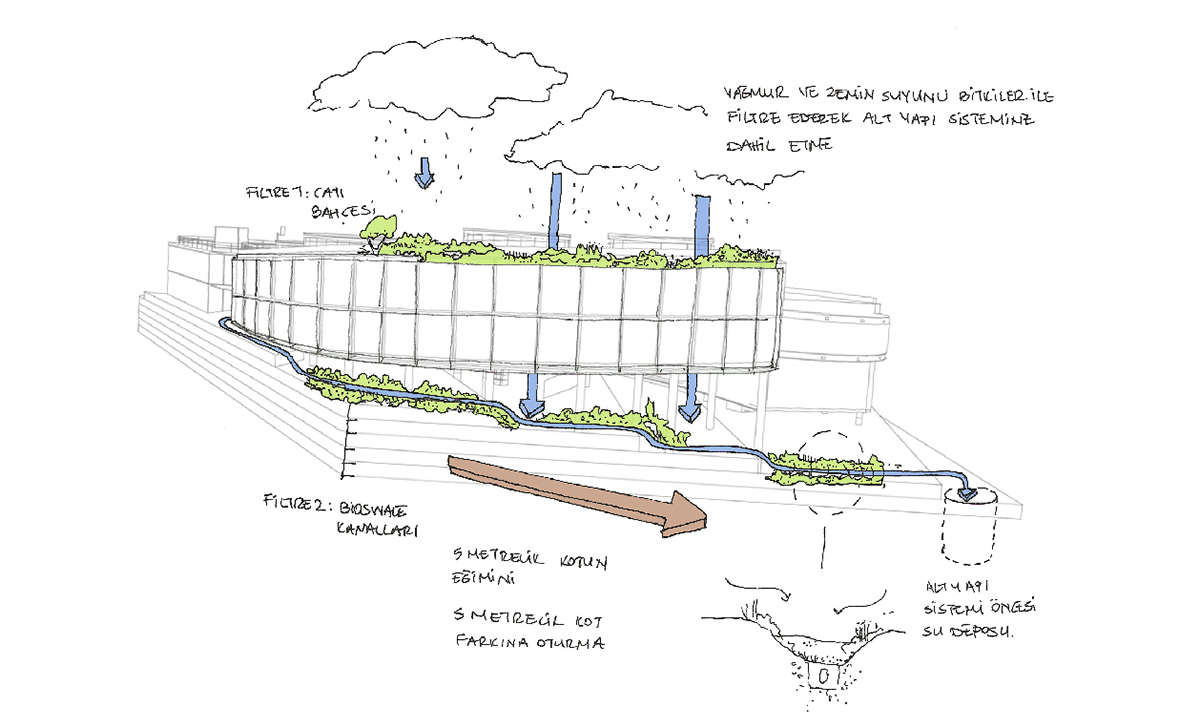
"LoopSchool", 2016, Sustainability Decisions 5 - Water Management.
Existing slope of the site was built with hard and soft soils of the inner court to gather rain and ground water, and the gathered water is directed to planted bioswale channels via green roof. After waiting and cleaning process of the water in the channels, it is used as a gray water of building.
"LoopSchool", 2016, Sürdürülebilirlik Kararları 5 - Su Yönetimi.
Arazide mevcut olan eğim avlu, sert ve yumuşak zemini tasarımlarıyla kurgulanarak yağmur suyu ve zemin suyu toplanır ve yeşil çatıdan geçerek bitkilendirilmiş bioswale kanallarına yönlendirilir. Kanallarda bekletilip temizletilen su depoya aktarılarak yapıda gri su olarak tekrar kullanılır.

"Loopschool", 2016, Floor plans and diagram of the daily movements of three children.

"LoopSchool", 2016, Sustainablity section, a-a section.

"LoopSchool", 2016, b-b section.
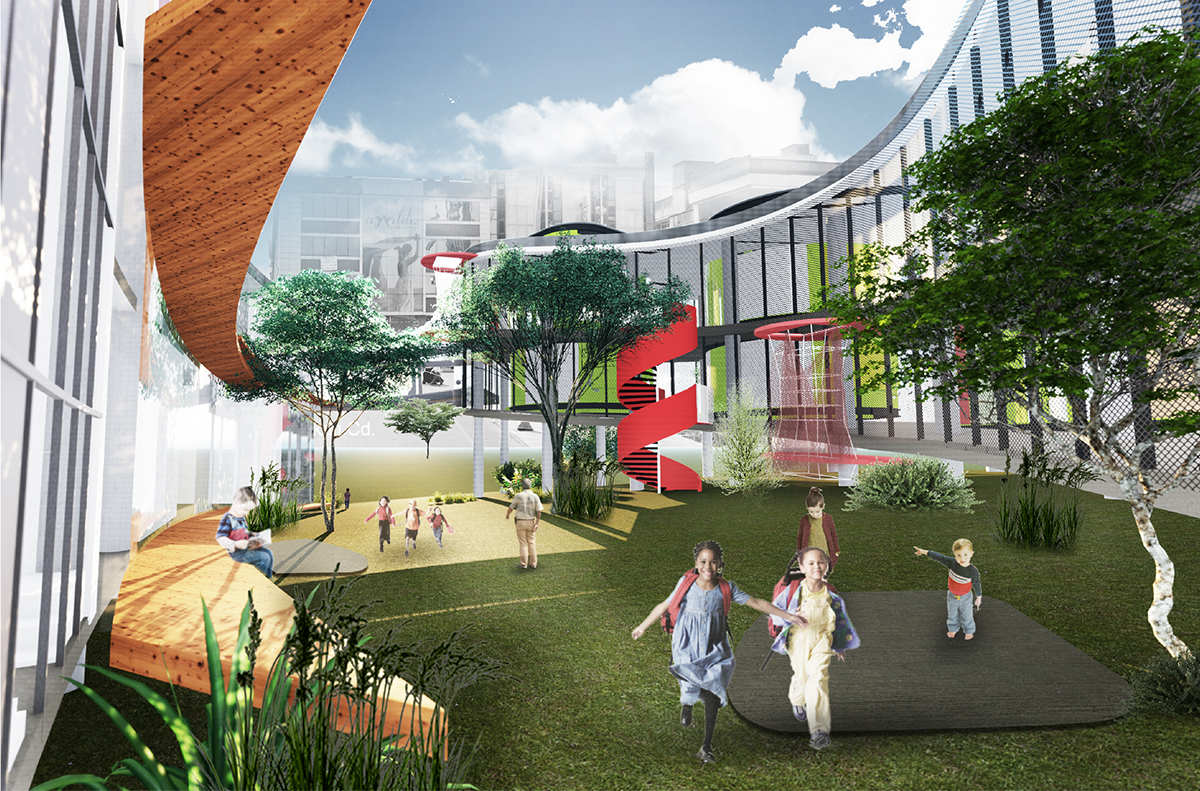
"LoopSchool", 2016, Looking at building enterance from the courtyard.
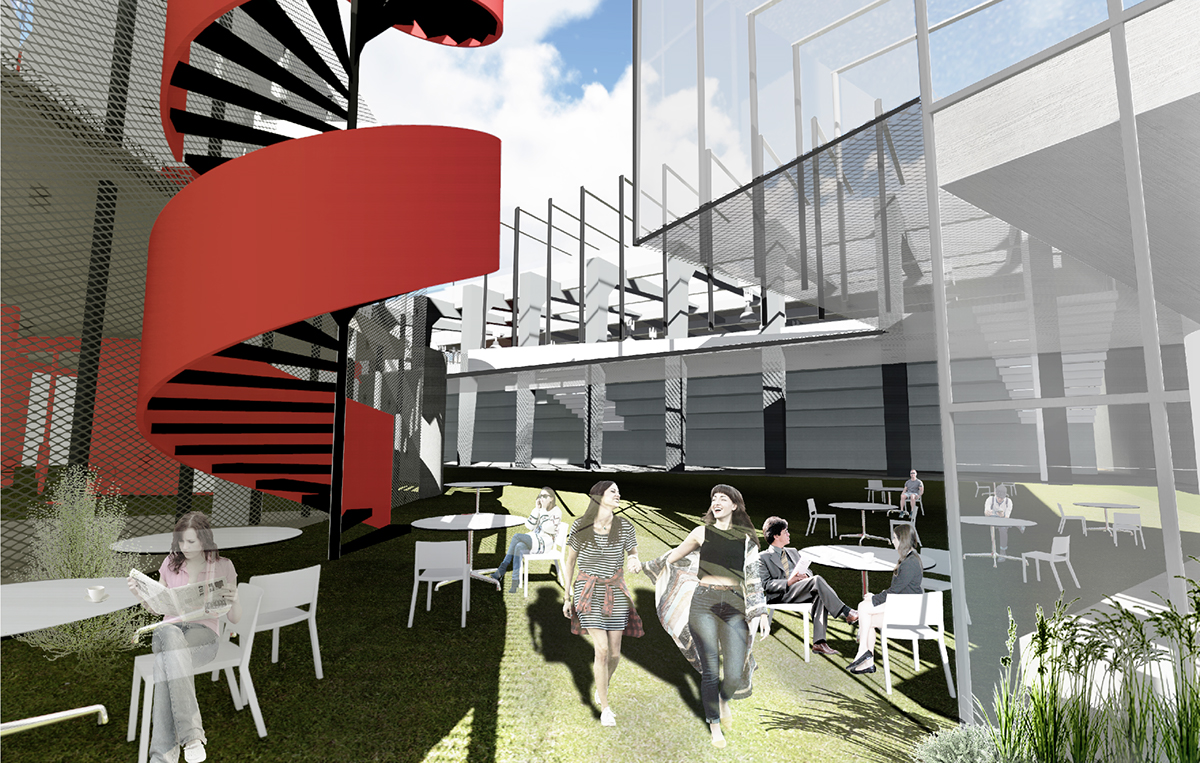
"LoopSchool", 2016, View of cafe.

"LoopSchool", 2016, Solar Route : March 10, Istanbul, Turkey.
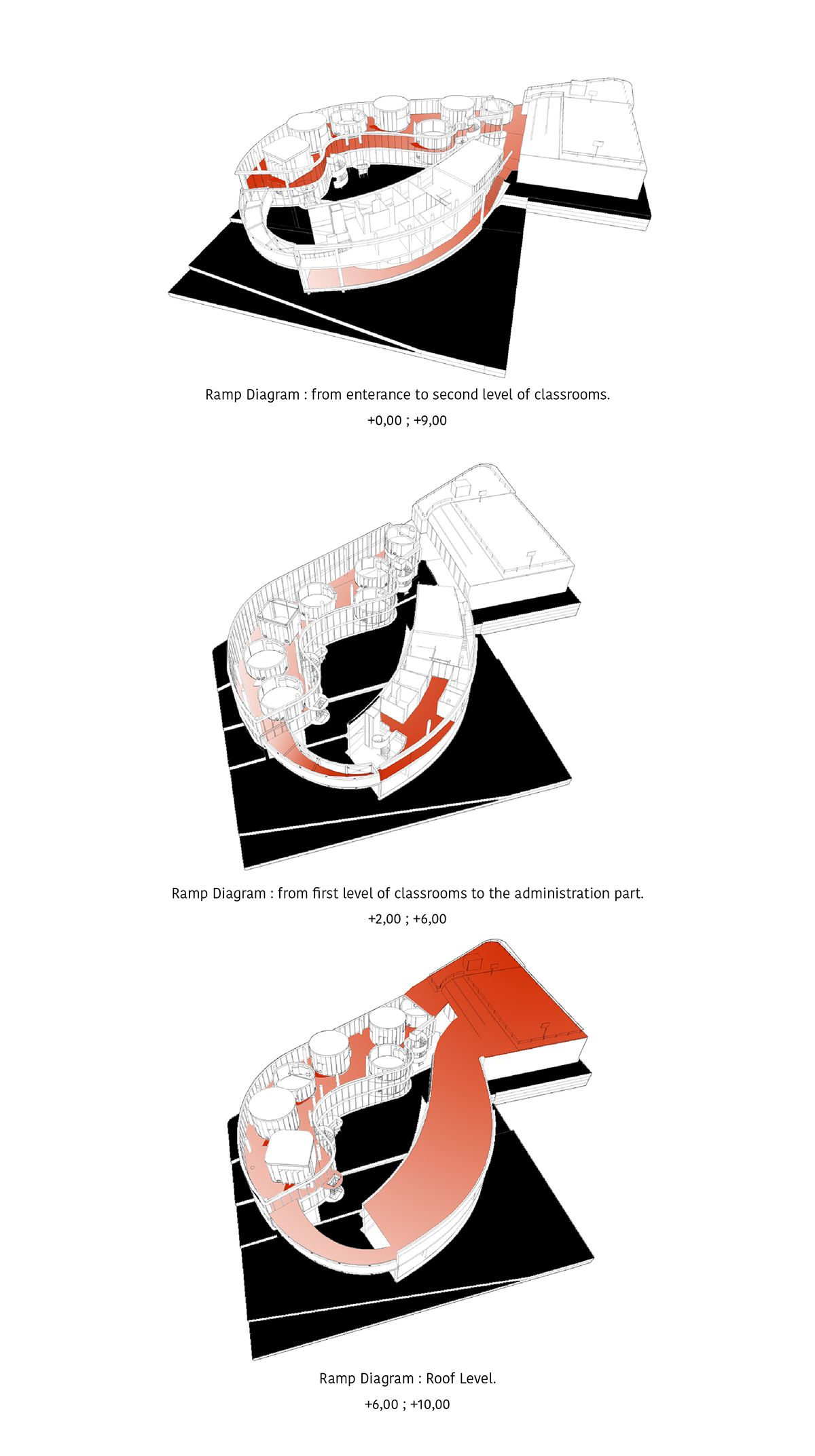
"LoopSchool", 2016, Ramp Diagram.
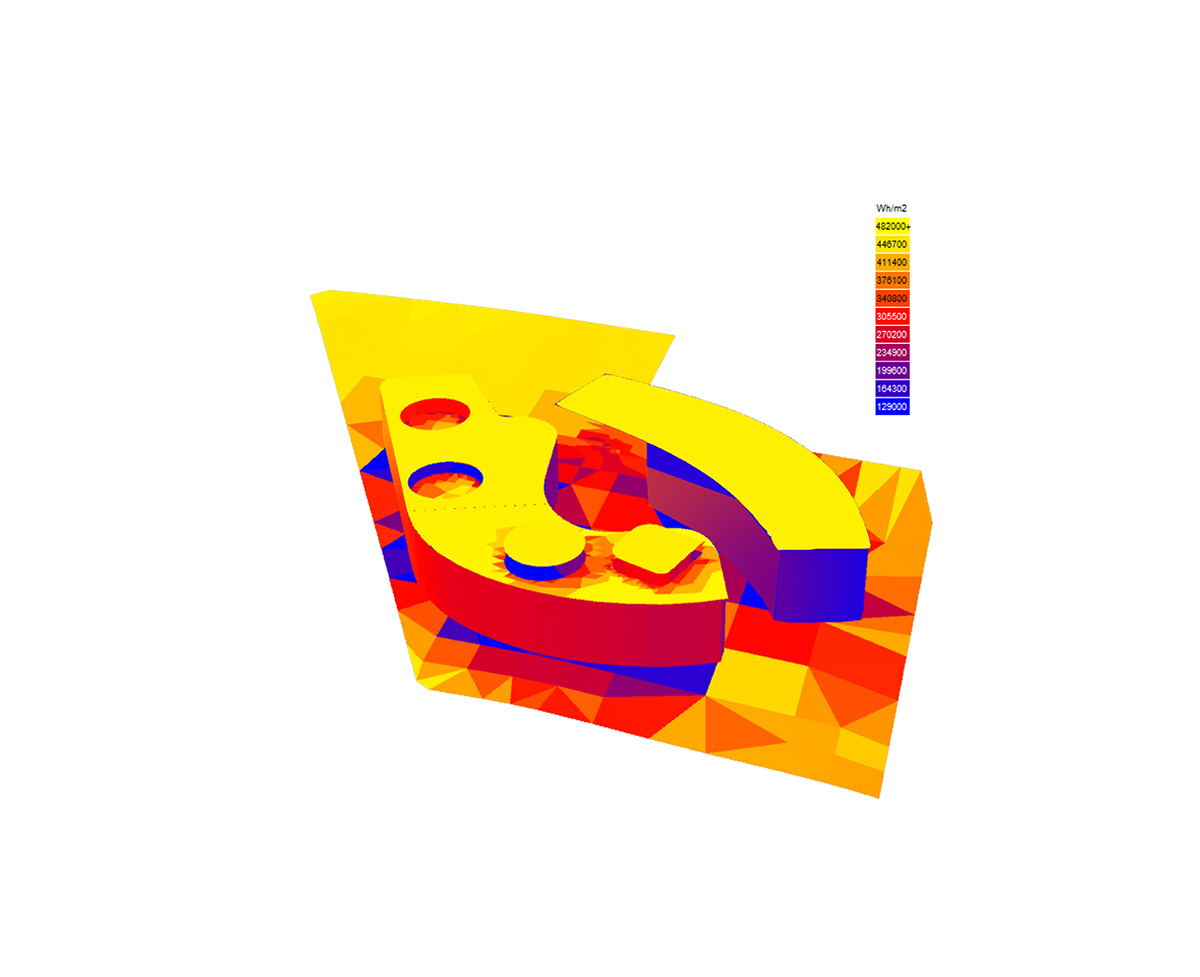
"LoopSchool", 2016, Heat diagram.

"LoopSchool", 2016, Looking at oditorium.
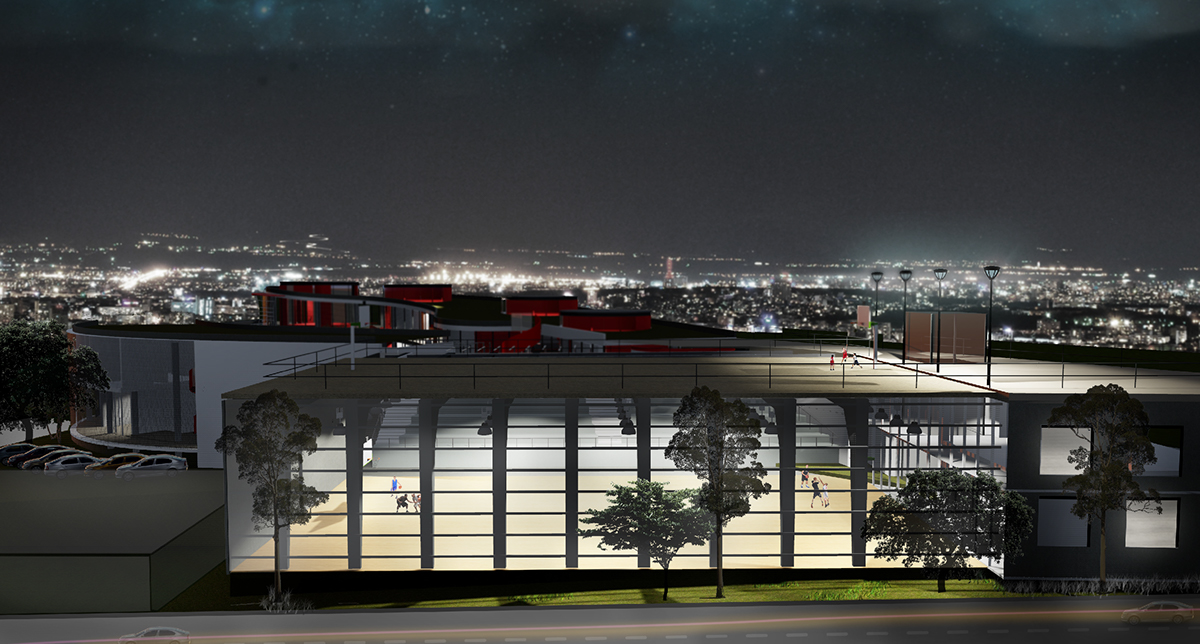
"LoopSchool", 2016, Looking at gymnasium from Eldem Street.


